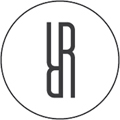

A gigantic harbour area built on a landfill, an artificial landscape of warehouses, World War II heritage, toxic waste, boats, beer and independent culture. The area is large, complex and occasionally filled with conflict. Our vision was to activate it at three scales: large – connecting and reshaping the public space in relationship to the wider city scale; medium – revitalizing the old submarine bunker as an arts centre; small – a pilot project for live-work units where households and workspace overlap and exchange qualities.